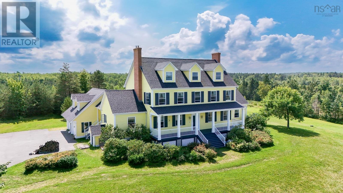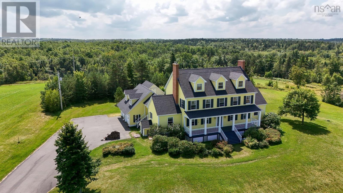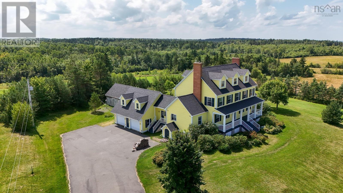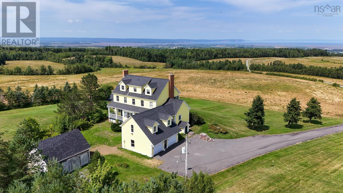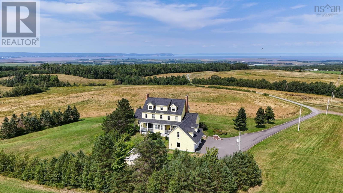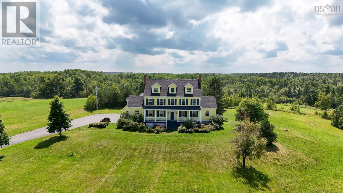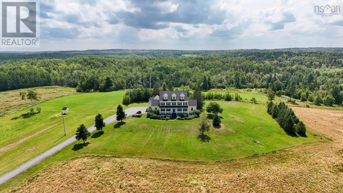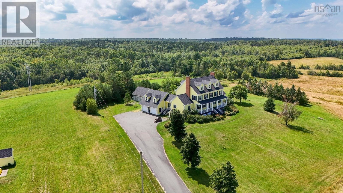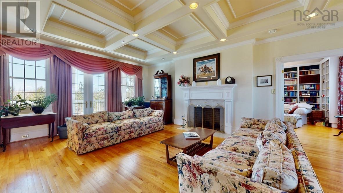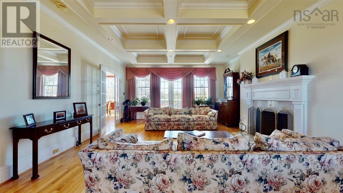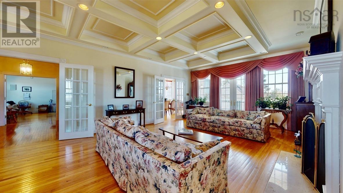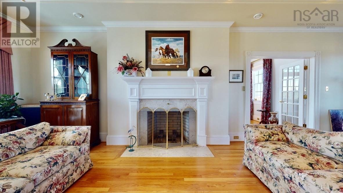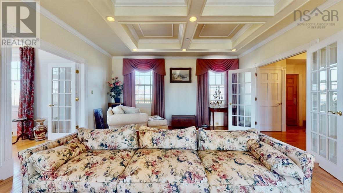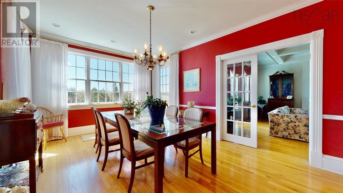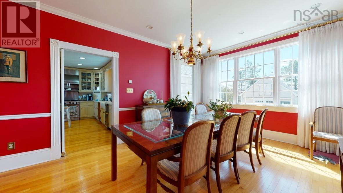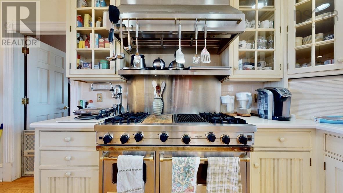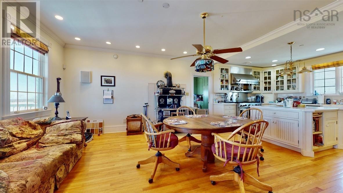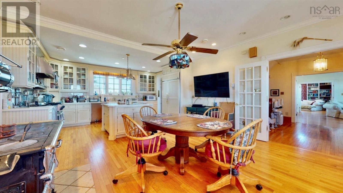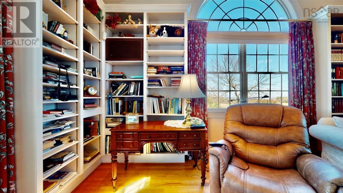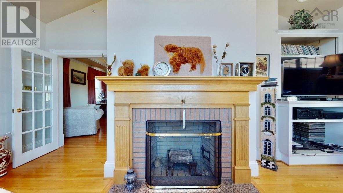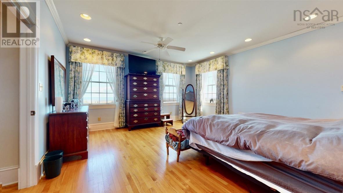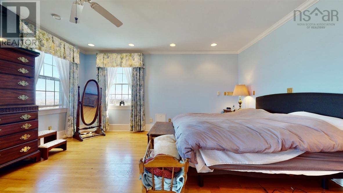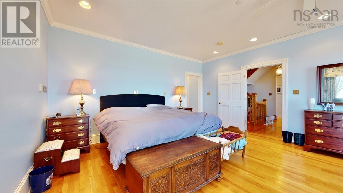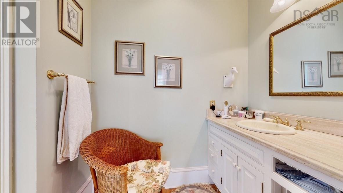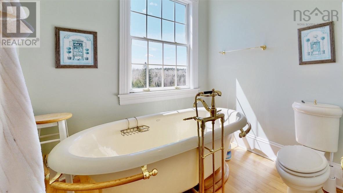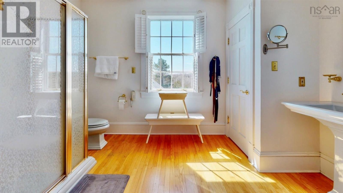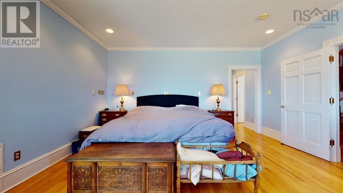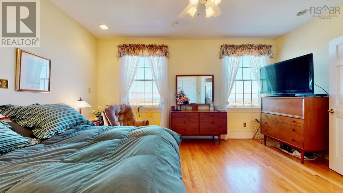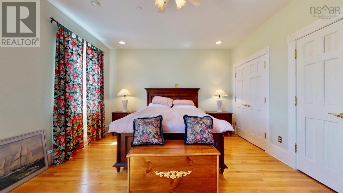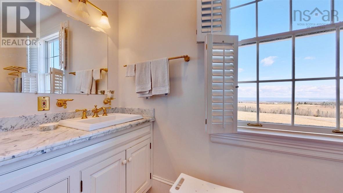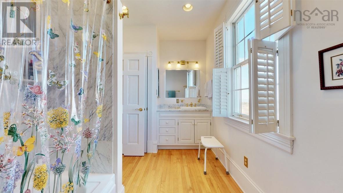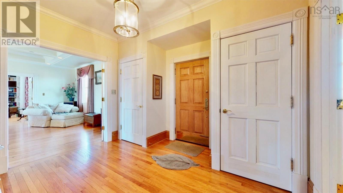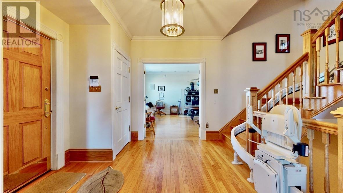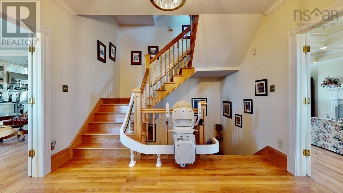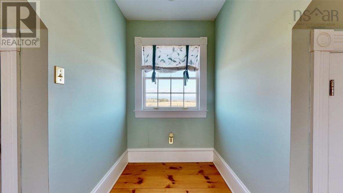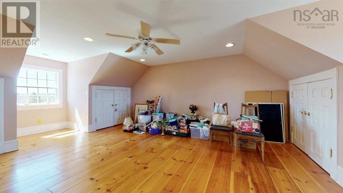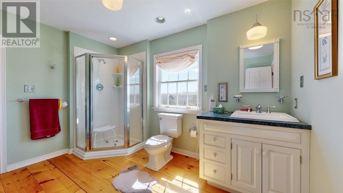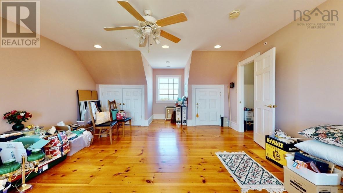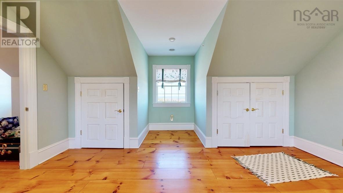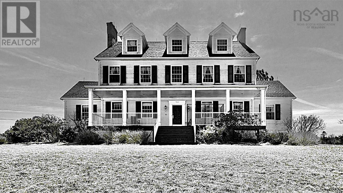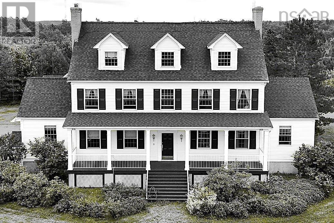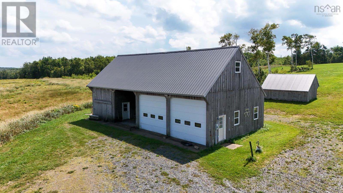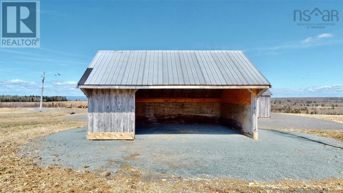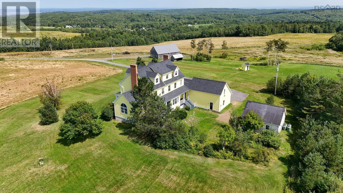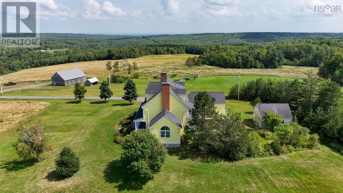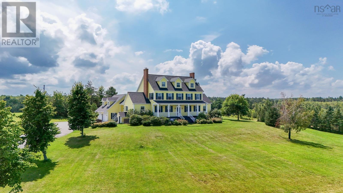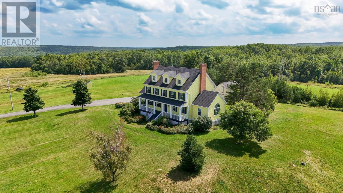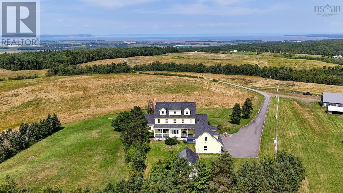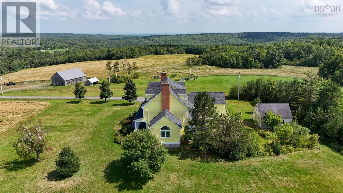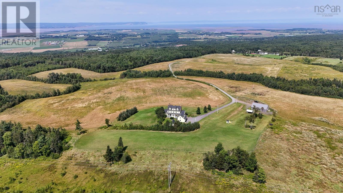1155 Grand Pre Road
Wallbrook Nova Scotia B4P2R3
$4,500,000
Address
Street Address
1155 Grand Pre Road
City
Wallbrook
Province
Nova Scotia
Postal Code
B4P2R3
Country
Canada
Community Name
Wallbrook
Property Features
Listing ID
202419923
Ownership Type
Freehold
Property Type
Single Family
Property Description
This incredible, one-of-a-kind flagship home is situated with spectacular views of Blomidon and the Minas Basin on 175 acres of land, ideal for multiple agricultural applications. Opportunities abound with this one, whether looking to use this as a private home or develop this into a farming or wine business homestead, proximity to Wolfville and the greater Annapolis Valley services, shops, and culture is very close-by. The home is 2.5 storeys plus a full basement, 5+ bedrooms, luxurious eat-in kitchen with adjoining scullery, covered porch and breezeway to the attached two car garage with bonus shop space above, central grand staircase, private library with built ins. The primary suite has multi-room ensuite with tub, shower, dual toilets and dual sinks; storage abounds in multiple linen closets and the walk in closet for the primary. Generac generator on propane, outbuilding barn/garage plus additional garden tractor shed, and hill-top panoramic views of the world-famous Annapolis Valley all around you...grandeur meets elegance! (id:2494)
Property Details
ID
27302022
Ammenities Near By
Place of Worship
Community Features
School Bus
Equipment Type
Propane Tank
Features
Sloping
Location Description
Gaspereau River Road to Grand Pre Road, Destination on your right approximately 2kms up the road.
Price
4,500,000
Rental Equipment Type
Propane Tank
Structure
Shed
Transaction Type
For sale
View Type
View of water
Building
Bathroom Total
5
Bedrooms Above Ground
5
Bedrooms Total
5
Age
26 years
Construction Style Attachment
Detached
Appliances
Central Vacuum, Range - Gas, Dishwasher, Dryer, Washer, Freezer, Garburator, Microwave
Basement Development
Partially finished
Basement Features
Walk out
Basement Type
Full (Partially finished)
Exterior Finish
Wood siding
Flooring Type
Ceramic Tile, Hardwood, Marble, Wood
Foundation Type
Poured Concrete
Half Bath Total
1
Stories Total
3.00
Size Interior
6726 sqft
Total Finished Area
6726 sqft
Type
House
Utility Water
Drilled Well
Room
Type
Primary Bedroom
Level
Second level
Dimension
16x16.9
Type
Ensuite (# pieces 2-6)
Level
Second level
Dimension
16x6+7.3x7.4+11.9x11
Type
Bath (# pieces 1-6)
Level
Second level
Dimension
11.9x7.4
Type
Bedroom
Level
Second level
Dimension
16x12.8
Type
Bedroom
Level
Second level
Dimension
16x13.2
Type
Other
Level
Second level
Dimension
16x12.8 Hall
Type
Other
Level
Third level
Dimension
11.9x10
Type
Bedroom
Level
Third level
Dimension
16.1x26.9
Type
Bedroom
Level
Third level
Dimension
16x26.9
Type
Bath (# pieces 1-6)
Level
Third level
Dimension
11.9x9.4
Type
Other
Level
Basement
Dimension
12x10.3 Gym
Type
Storage
Level
Basement
Dimension
15.3x9.8
Type
Den
Level
Basement
Dimension
14.9x15.9 Office
Type
Eat in kitchen
Level
Main level
Dimension
28x16
Type
Laundry room
Level
Main level
Dimension
13.7x19.1 (Scullery)
Type
Dining room
Level
Main level
Dimension
12x17.5
Type
Foyer
Level
Main level
Dimension
12x11
Type
Living room
Level
Main level
Dimension
16x27.3
Type
Den
Level
Main level
Dimension
13.7x19.2 (Library)
Type
Other
Level
Main level
Dimension
20.9x28.1
Type
Bath (# pieces 1-6)
Level
Main level
Dimension
4.10x5
Land
Size Total
175 ac
Size Total Text
175 ac
Acreage
TRUE
Amenities
Place of Worship
Sewer
Septic System
Size Irregular
175
Parking
Name
Garage
Name
Attached Garage
Name
Gravel
Name
Parking Space(s)
This REALTOR.ca listing content is owned and licensed by REALTOR® members of The Canadian Real Estate Association.
Listing Office: MacKay Real Estate Ltd.


